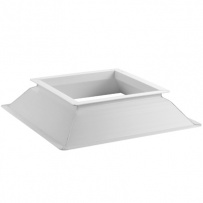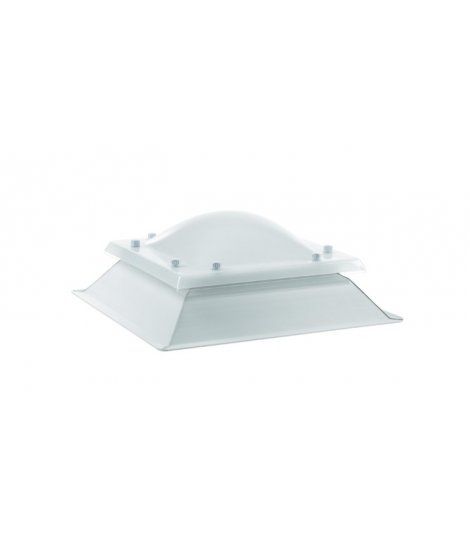- On sale!
The fixed skylight does not have any opening system, allows the entry of natural light with the consequent energy savings, is used as a natural lighting system.
FEATURES
PVC socket

- The plinth is the support that is placed on the roof and serves as a support for the dome.
- Made entirely of PVC, with an indoor air chamber that provides greater thermal insulation.
- The outer part is rough to facilitate the grip of the waterproofing.
- The white PVC inner part is smooth and gives it a perfect finish.
- Height of 15 cm.
Domes

The dome is the upper part of the skylight, spherical or pyramidal in shape that allows the entry of light and a correct evacuation of water.
Made of methacrylate (polymethylmethacrylate PMMA), transparent, do not yellow and maintain their transparency for years.
Bivalve dome

We call bivalve dome the union of two domes that form an intermediate air chamber. It is indicated to avoid condensation that occurs in extreme conditions of humidity and temperature. It also guarantees greater thermal insulation, which will allow us to save energy significantly.
Due to the extreme weather conditions on the roofs, it is advisable to always install skylights with bivalve dome.
To achieve a greater entry of light the inner dome is manufactured transparently. The exterior is also transparent
|
ZH (A x B) |
CL (C x D) |
CB (E x F) |
ZB (G x H) |
h |
Illuminated surface m² |
|
40x40 |
19,7x19,7 |
31,5x31,5 |
52 x 52 |
7 |
0,04 |
|
50x50 |
29,7x29,7 |
41,5x41,5 |
62x62 |
8,5 |
0,08 |
|
60x60 |
39,7x39,7 |
51,5x51,5 |
72x72 |
10 |
0,16 |
|
70x70 |
51,5x51,5 |
61x61 |
82x82 |
12 |
0,27 |
|
80x80 |
59x59 |
73,2x73,2 |
92x92 |
13,4 |
0,35 |
|
90x90 |
70,5x70,5 |
82x82 |
102x102 |
15,8 |
0,50 |
|
100x100 |
79,2x79x,2 |
92,4x92,4 |
112x112 |
18,3 |
0,63 |
|
120x120 |
99x99 |
111,5x111,5 |
132x132 |
21,5 |
0,98 |
MONTAGE
Skylights are the ideal solution to install on flat roofs to provide light, ventilation, access to the roof or as smoke evacuation mechanisms.
They can also be installed on sloping roofs.
The assembly of the skylights is simple and fast.
Before making the work hole confirm the measurements of the skylight well. We advise to have the skylights before starting the work in order to correctly adjust all the dimensions.
Do not seal the domes with silicone
1 · Present the plinth on the hollow of the slab.

2 · Attach the socket to the cover with slingshots (not included).

3 · Cover the entire outer part of the socket with waterproof sheet.

4 · Present the dome on the plinth, center and mark the holes in the plinth and remove the dome. Drill the socket with a 5 mm iron bit.

5 · Mount the dome on the socket, without excessively tightening the screws to avoid the risk of breakage of the dome or nullify the effect of the expansion washer.












